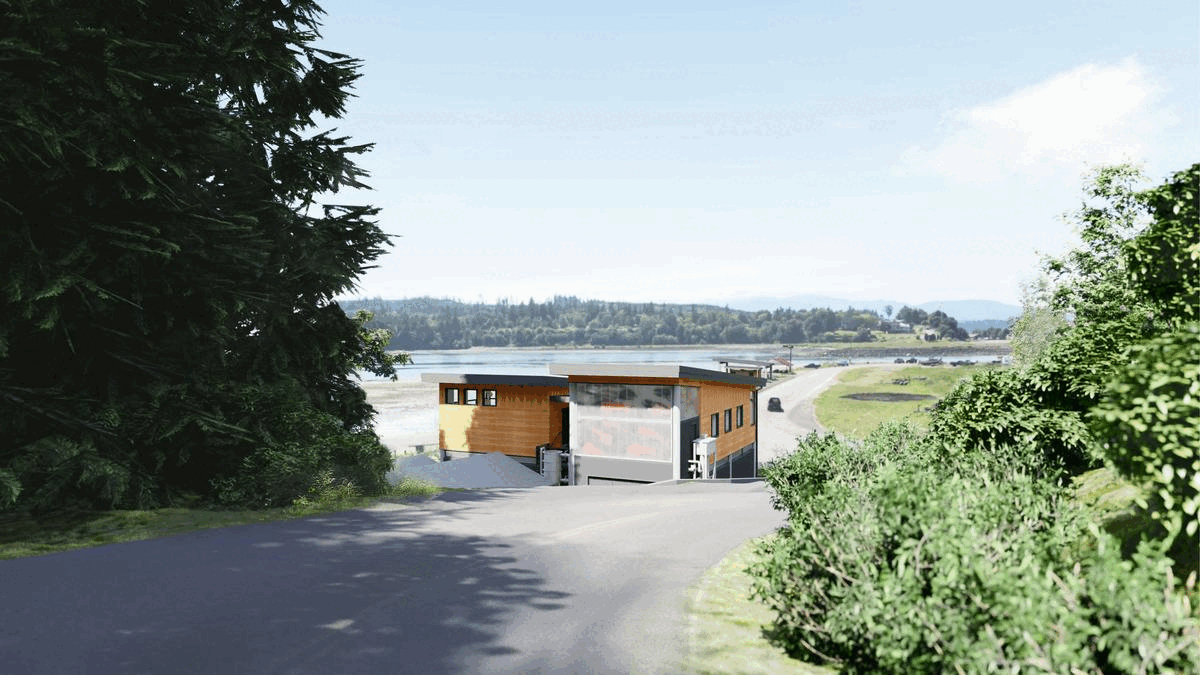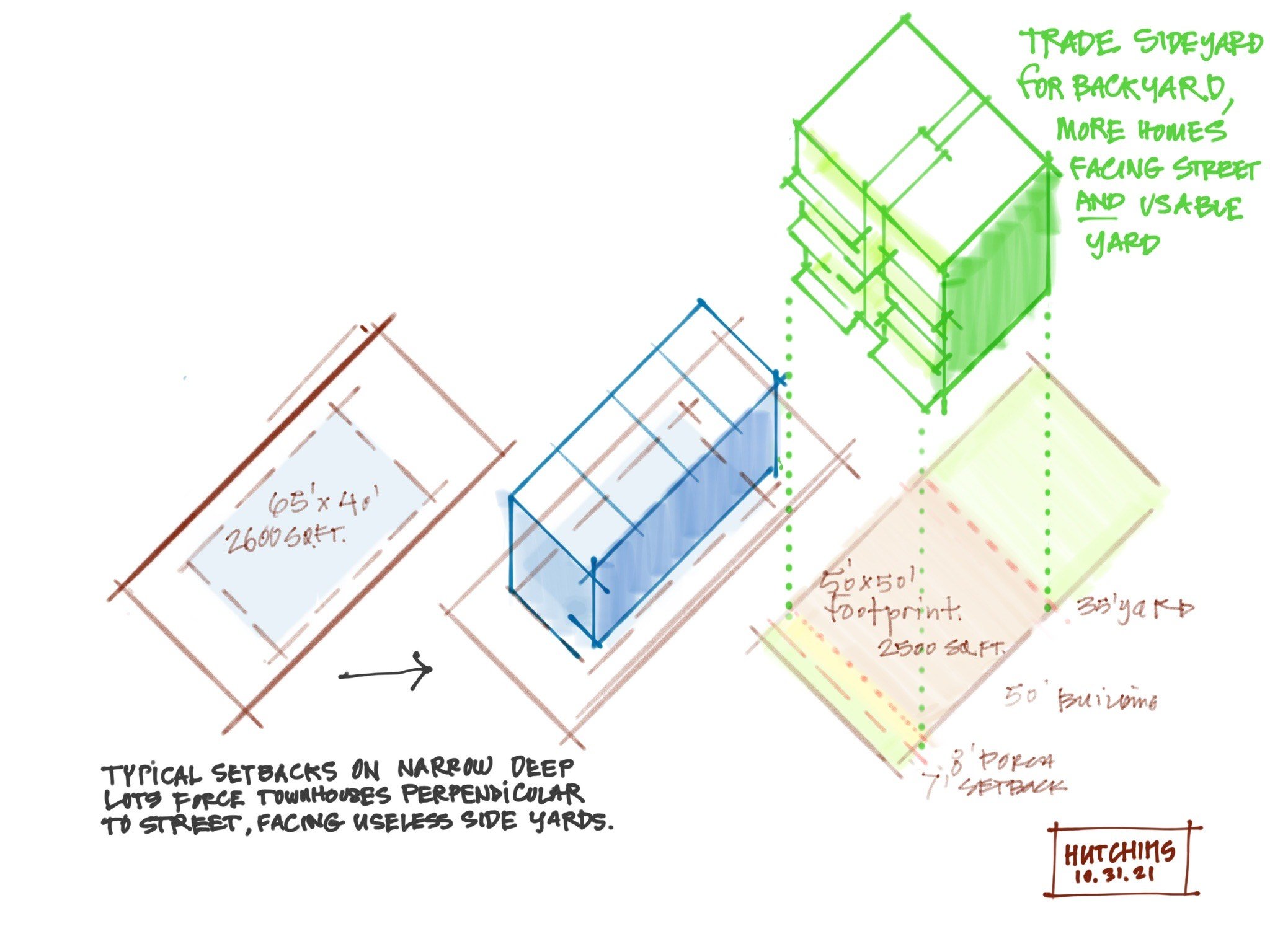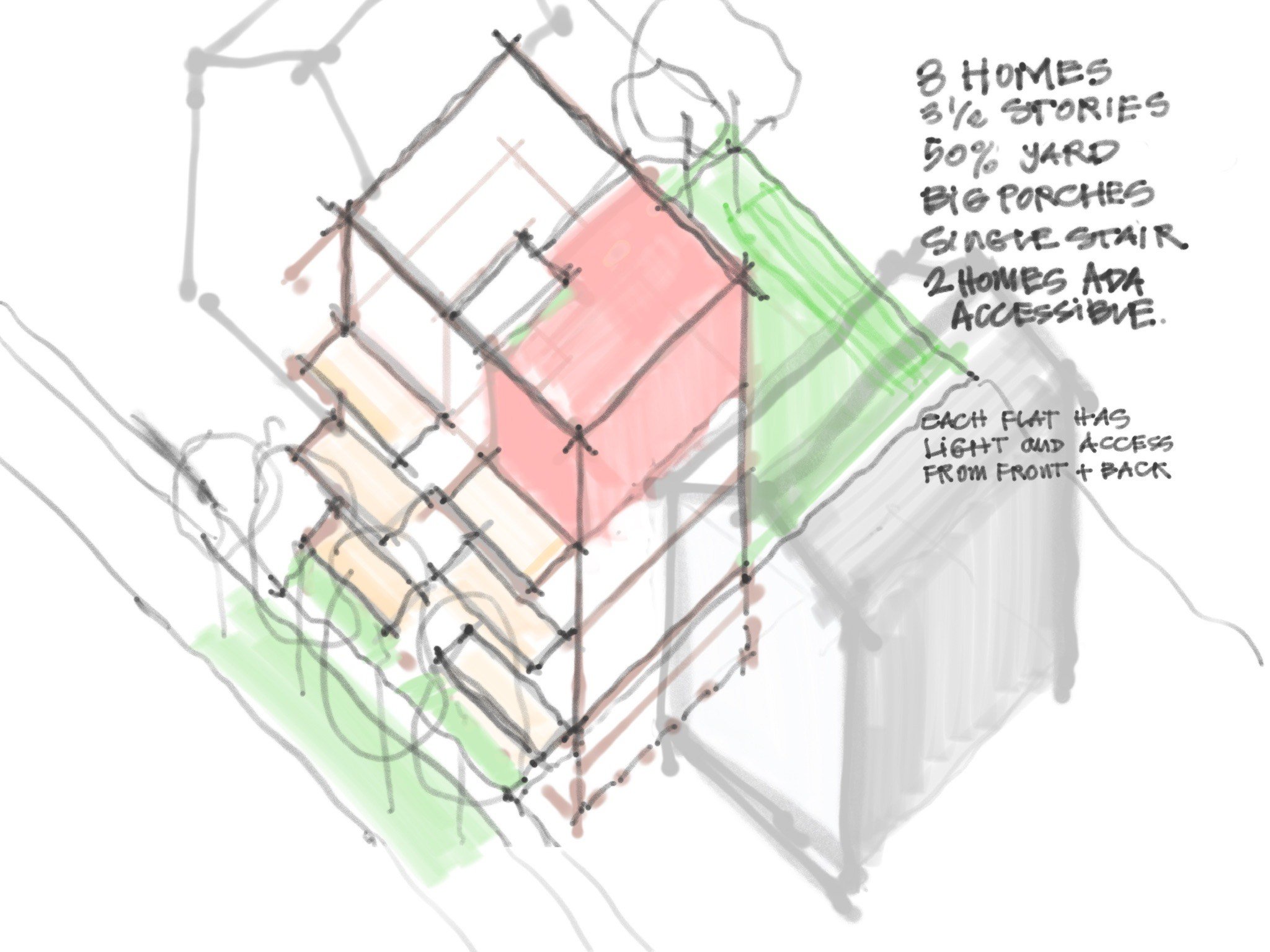A new hatchery & beach shelter for the Port Gamble S’Klallams
On the beach at Point Julia where their village once stood, the Port Gamble S’Klallam Tribe’s Hatchery and Beach Shelter combines pragmatic uses with symbolic content. Salmon fishing is central to both the Tribe’s traditional identity and its contemporary outlook. This project recognizes the cultural importance of both the place and the program, while providing solutions for these activities to flourish in the 21st century.
Components:
• Two-story salmon hatchery
• Open-air structure shared by Tribal fishermen and the community
• Landscape restoration along the beach between structures
• Reorganization of the hatchery’s water intake system in the adjacent ravine
Point Julia is a prominent spit that protects Port Gamble Bay. This project area falls within a designated archaeological site that is both a busy workplace for the Tribe’s commercial fisherman and a popular recreation area. It is also the burial ground of their ancestors. Within this sensitive zone, we have limited the building footprint to areas already disturbed by prior construction.
In traditional Salish building in the intertidal zone, permanent poles fashioned from tree trunks were sunk deep into the sand, then clad with removable cedar planks. In a modern analogue, exposed auger-cast concrete piles support a lighter skin of glass, polycarbonate, and wood.
While minimizing excavation, elevating the hatchery on piles allows the lower level to withstand up to three feet of storm-driven tidal flooding. Flooding is predicted to become increasingly common as the effects of global climate change are felt locally. The lower level houses a garage, maintenance shop, and egg-incubation room with equipment that is both durable and moveable. The upper floor contains offices, water-quality testing, and filtration equipment. The spectacular conference room on the southwest corner can be entered separately, accessible to the wider community.
The second story of the hatchery emerges above Point Julia Drive at eye level to the road. Within the lantern of the enclosed porch, we are working with S’Klallam artist Jimmy Price to create a site-specific installation to mark this arrival point.
If the new hatchery forms a gateway to the beach from the landward side, the beach shelter is the Tribe’s front door on the sea. It will provide a work area for fishermen who pull their boats onto the beach and will also anchor the arrival of the annual Canoe Journey, the region’s most important inter-Tribal celebration. The shelter’s high roof encloses both hardscape and a generous slice of beach. Its oversized beams and exposed rafters make an explicit nod to traditional wood construction. A low-roofed plumbing core that echoes the hatchery houses hygienic cleaning sinks and the beach’s first public restrooms.
On the beach between the two structures, we will restore the native landscape in a way that continues to welcome the community. Existing paths are strengthened and the future pedestrian connection with the Tribal Center is initiated. Our experience of a summer afternoon on the beach with Tribal elders drives the landscape palette; along with salt-tolerant erosion control plantings, the beds reintroduce traditional edible and medicinal plants.
Rendering of the hatchery building
Rendering of the beach shelter, with the hatchery building in the distance















