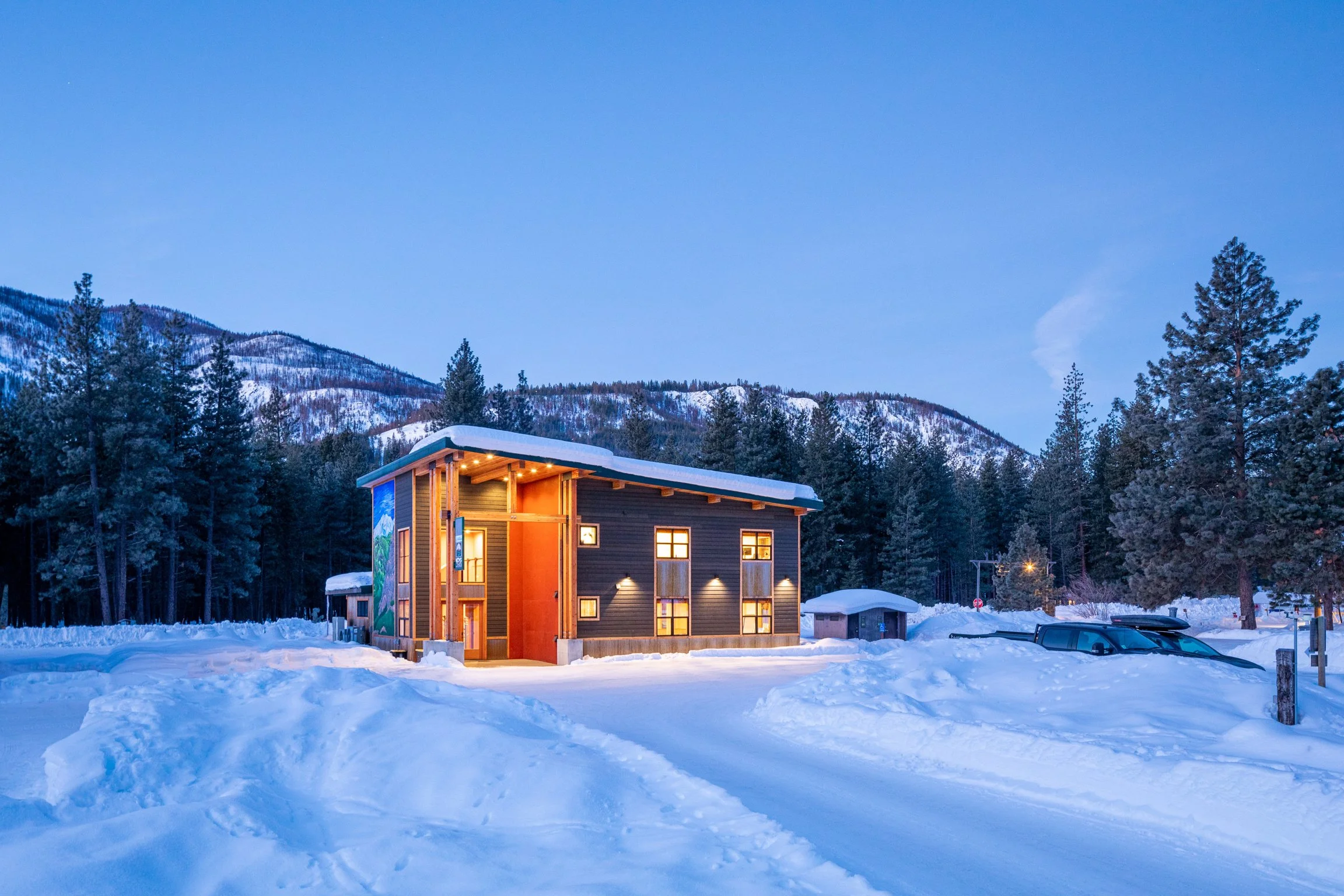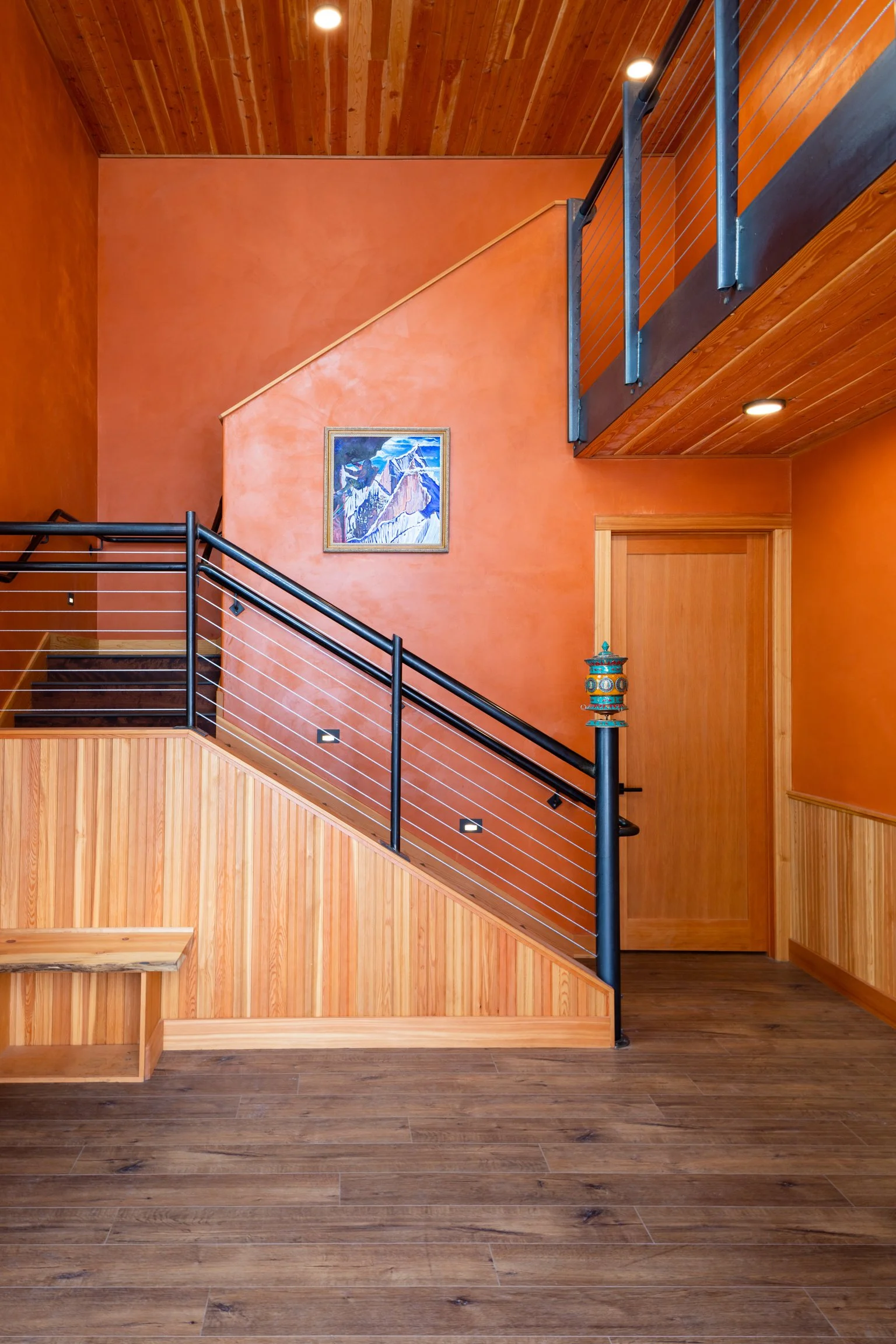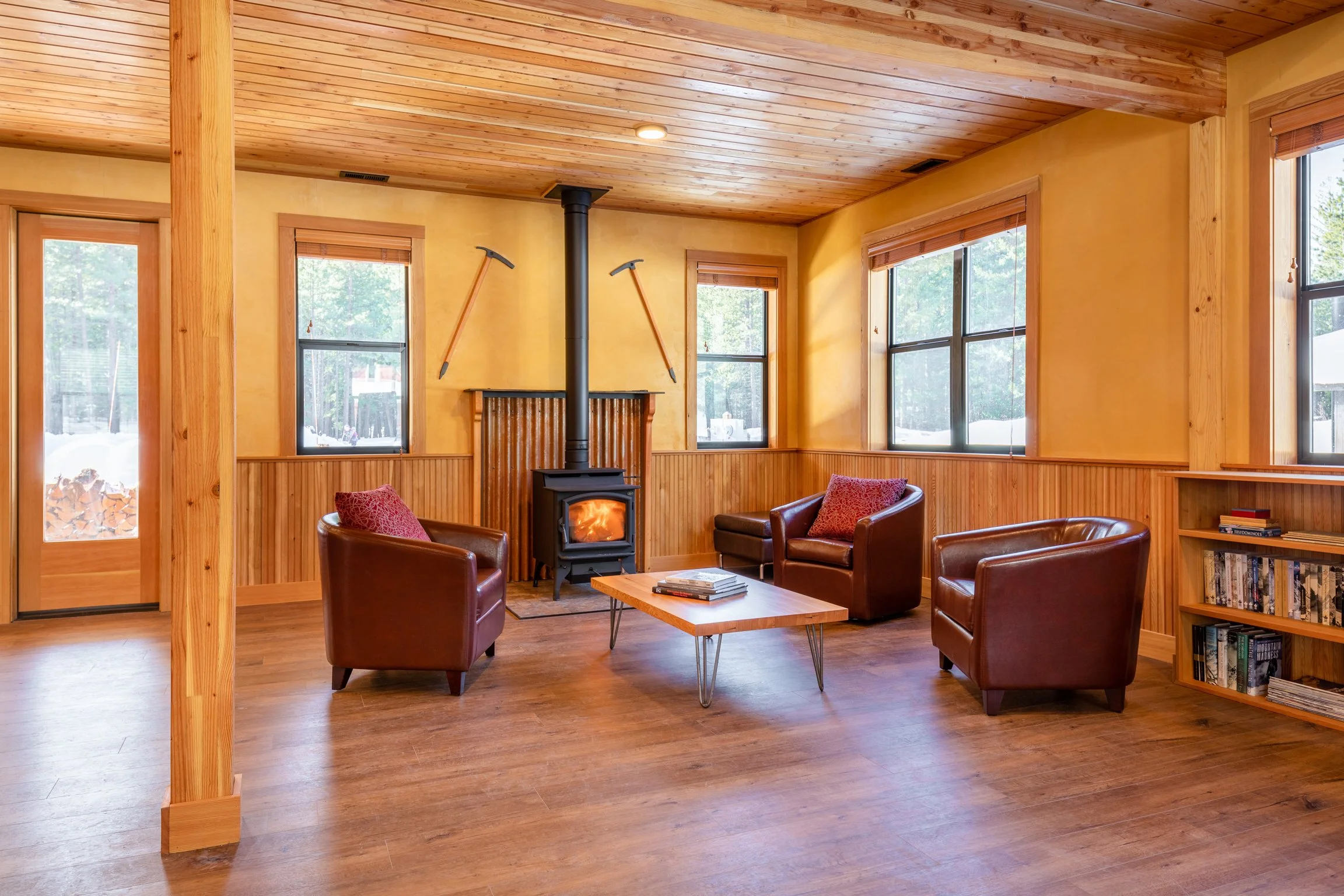north cascades mountain guides
Pacific Northwest DESIGN — GREEN BUILDING — community
Mazama, WAShington
Set in the middle of Washington’s Methow Valley, Mazama attracts residents and visitors alike with its beautiful scenery and proximity to year-round activities in the Cascades.
This mixed-use building provides 1,100 square feet of flexible retail and office space on the ground floor as home base for North Cascades Mountain Guides, while also functioning as a gathering space for community events. At the top level, there are two units currently housing local business offices.
As a welcoming gesture to visitors to the town, a covered patio is oriented toward the main street and opens toward the adjacent property designated as a future park. The single-level street side brings the building to a pedestrian scale. The double-height entry at the back signifies the main entry, which may also be used as a rock-climbing area. Details of the sunny entry and staircase include warm woods, a piton inspired banister welded by a craftsman in Twisp, and a Tibetan Prayer Wheel. Covered exterior spaces allow for client training and small outdoor gatherings all year.
The palette of weathered steel, wood structure, and dark stained wood siding complement the local architectural style and natural environment. The corrugated steel along the wall base protects against snow freeze and thaw in the winter and the sun’s UVs in the summer. The building’s design and construction materials are meant to withstand the Methow Valley’s extreme weather fluctuation.
Green Design: Highly durable siding materials, heavy timber structure




