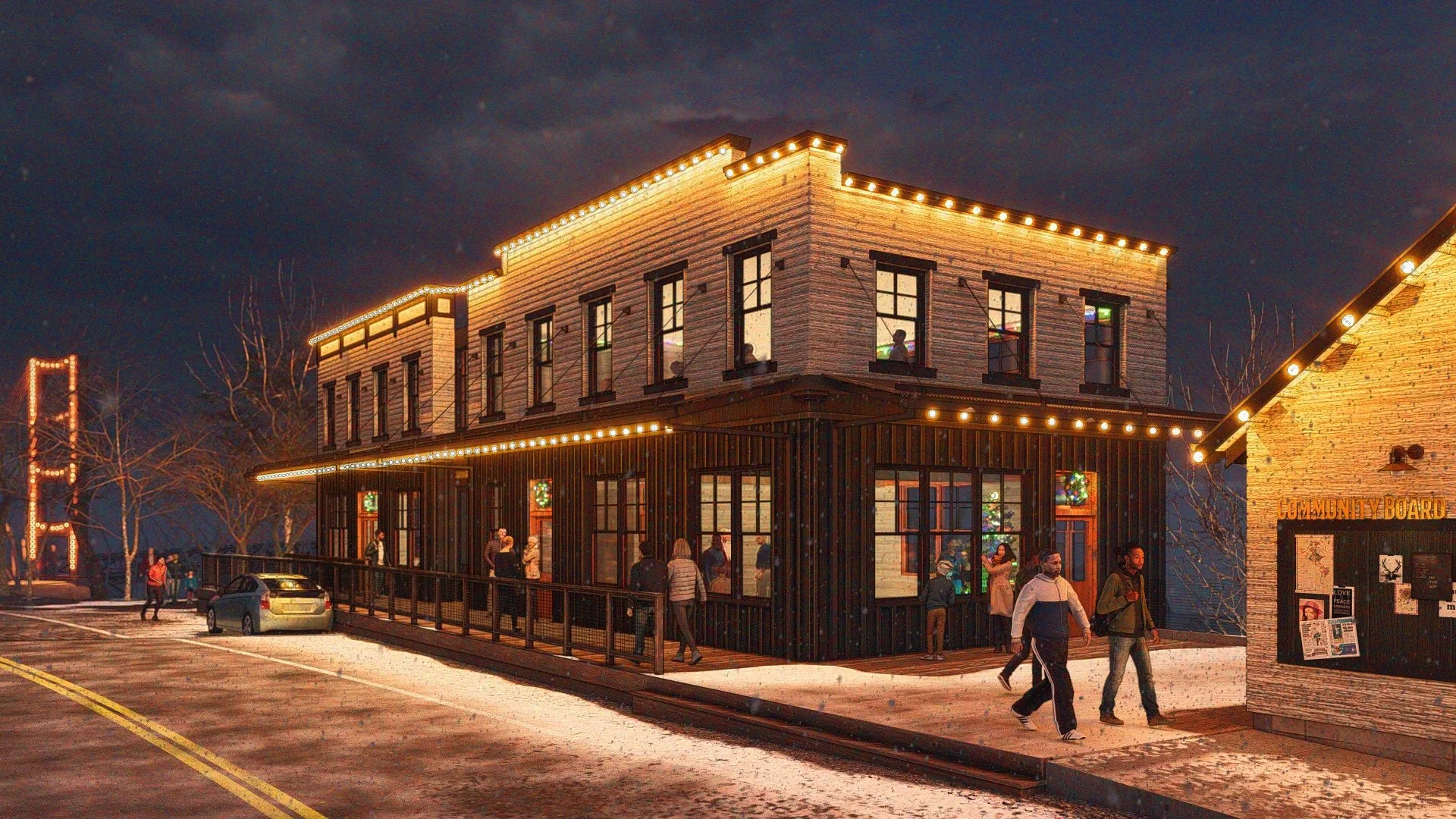riversmeet Winthrop mixed-use
community architecture — mixed use — Green building — Pacific Northwest design
Winthrop, WASHINGTON
RiversMeet, a mixed-use project in the town of Winthrop in Washington’s Methow Valley, is positioned to become the upvalley entrance to “old downtown.” The site is a challenging set of narrow parcels overlooking the confluence of the Methow and Chewuch Rivers.
RiversMeet is envisioned as a template for how buildings can work within Winthrop's westernization code while striving for high levels of sustainability and providing more inclusive housing options.
The program will provide two units overlooking the river, with approximately 1,870 SF of pedestrian-level retail space. The second floor incorporates 1,870 SF of office space, continuing our client’s tradition of renting below market rate to community non-profit businesses.
The project also includes connecting the downtown area to the town's pedestrian bridge with a new boardwalk segment and an ADA-compliant paved pathway.
Wildfire resistance strategies include a wildfire sprinkler system and 8,000 gallon cistern. The cistern’s primary function is to supply a voluntary wildfire protection system designed to operate independently of local power and water utilities. Utilizing its own pump and backup power, the system can activate both on-site and remotely. Roof-based sprinklers and misters on walls and awnings are designed to directly wet the structure and surrounding area, increase humidity, and decrease the ambient temperature to mitigate the risk of ember ignition.
Green Design:
1. Concrete mix uses fly ash, reducing the use of higher-carbon cement
2. Low-Carbon Foamed Glass Aggregate replaces typical underslab foam board insulation
3. Gutex wood fiber exterior board insulation
4. Low-Carbon Wildfire Resistance Strategy:
- Wood siding treated with a non-toxic, fire-resistant solution with no high-carbon penalty of fiber cement
- Exterior wildfire sprinkler system
- 8,000 gallon cistern
- Fiber cement siding is reduced to areas where it's most effective
5. FSC-certified wood framing package
6. High-efficiency all-electric heat pump space heating
7. High-efficiency heat pump water heating
8. Solar array

