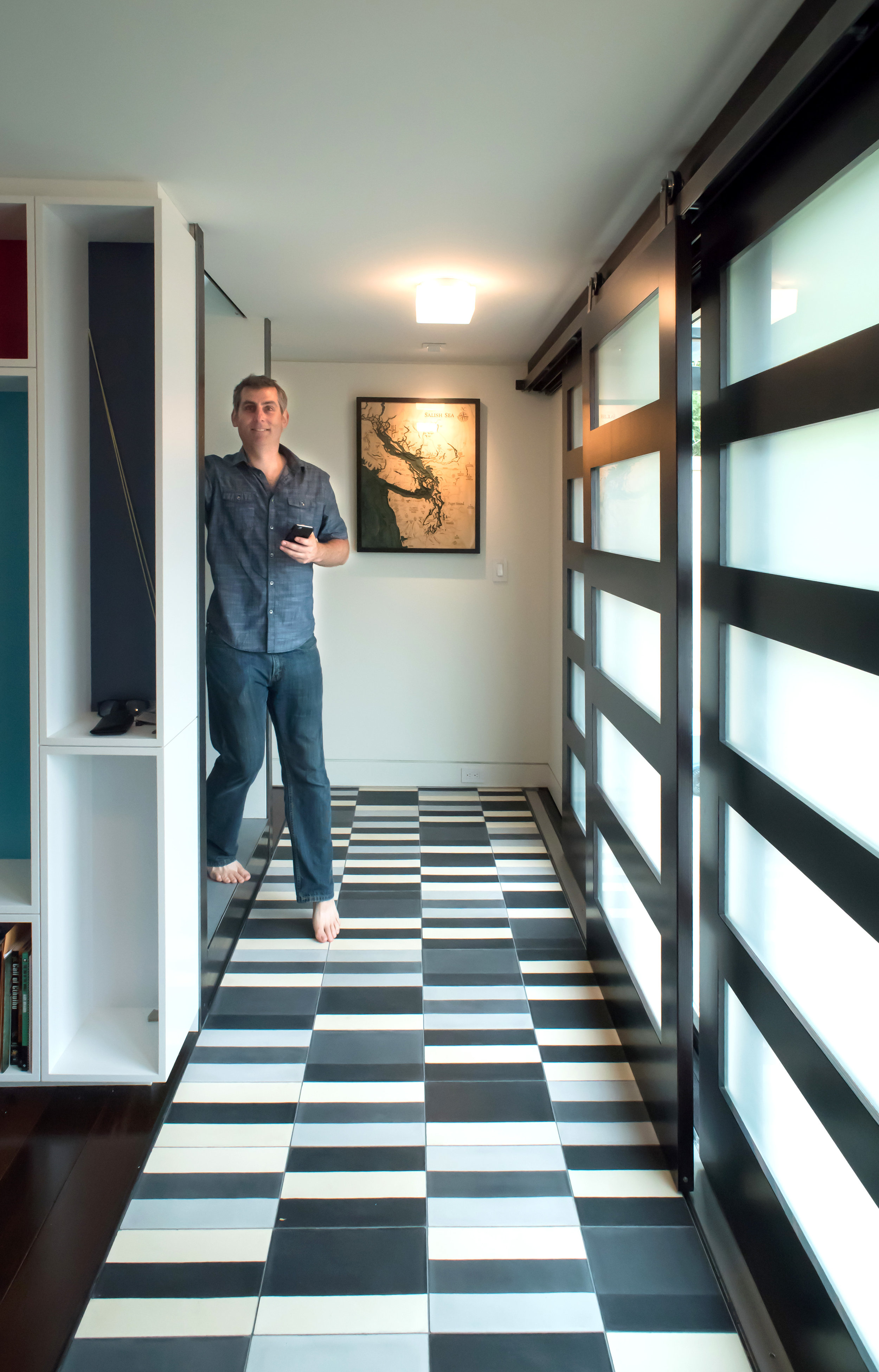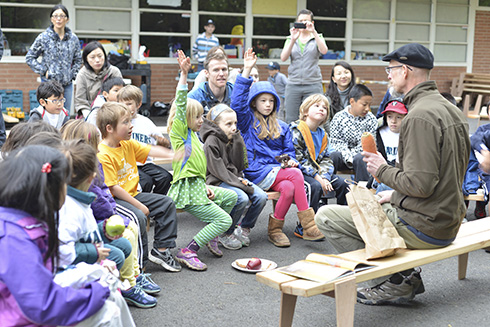 The Fremont Town Homes completed last year are going to be on a green design tour hosted by Mark Mays of ecohome seattle. This is a great opportunity to get inside and kick the tires of some really interesting sustainably minded projects.
The Fremont Town Homes completed last year are going to be on a green design tour hosted by Mark Mays of ecohome seattle. This is a great opportunity to get inside and kick the tires of some really interesting sustainably minded projects.
For more information see Mark's annoucnment below or contact him directly at Mark Mays 425.280.4223. Follow this link for a list of all the addresses and an option to view them on a map, or cick through to view the invite in its entirety.
Greetings Green Home Tourists!
Here are the final four selections for the Green Home Tour this Sunday starting at 1pm at Martha Rose’ Fish Singer Place development in Shoreline. The address is 433 Fish Singer Place with access from Dayton Ave N., just a couple houses south of N. 160th just up the hill from Sears and Central Market on Hwy 99. We will spend 45-60 minutes at Fish Singer as there is so much to see and Martha will be there to help explain the green features and systems. The site development is amazing with many eco-friendly functions along with the great aesthetics.
We can carpool or caravan to the next homes on the tour. For those that asked, there is no charge for the tour. We are fairly passionate about green homes and are happy to share the passion with others. Of course we are happy to provide real estate services for those that would like us to provide them, but this is all about seeing, learning and appreciating the fantastic work these architects and builders have done in their green home implementations without a bunch of sales hype.
The second home is a green remodel just a few blocks from the Phinney Center. This is one of the best Built Green remodels I’ve seen in terms of staying within the character of the original design as well as the neighborhood, and the quality of craftsmanship, materials and green systems is fairly rare compared to many of the green remodels I’ve seen.The architect was Amy Williams with Blue Canyon Construction as the contractor. I’m supposed to be getting a copy of the checklist so we can know more about what is behind the walls and under the floors that would demonstrate a good green home design.
Home #2 on the map is a Four Star Built Green home that has many green features and systems which you will already have seen at Fish Singer, but this is definitely one of the better infill townhomes I’ve seen with tight energy envelope, plumbed for solar hot water, great daylighting, nice choice of materials and great feng shui. This home was designed by Stefan Hampden at Cast Architecture and was presented at last year’s NW EcoBuilders Guild 10x10x10 event.
The last home on the tour is in a high density luxury home development, but really it is not so ostentatious like the Street of Dreams green homes with massive square footage. I’m sure the pricing has more to do with the location and views, but the unique geothermal system along with the overall energy efficiency design, choice of green materials,and high quality craftsmanship definitely makes this home worth seeing. The listing broker will be available to answer detailed questions about the home.
Here is the NWMLS link if you’d like to get more details about the homes and preview some pictures.
Click the following URL to see the Listings:
http://www.matrix.nwmls.com/DE.asp?ID=1059716656
<<...>> Look forward to seeing everyone Sunday and feel free to pass this email on to anyone else you think might be interested.
Mark Mays
Real Estate Broker
LEED Green Associate
CHAMPIONS REAL ESTATE SERVICES
525 5th Ave S. Suite 100
Edmonds, WA 98020
Cell: 425-280-4223
Fax: 206-905-0810
mark@mays108.org
www.ecohomeseattle.com

















 The active space, with new beams, eliminates the intermediate columns, increasing the flexibility of the space for larger scale activities. New rubberized flooring and gymnasium wall pads create a safe environment for physical activities.
The active space, with new beams, eliminates the intermediate columns, increasing the flexibility of the space for larger scale activities. New rubberized flooring and gymnasium wall pads create a safe environment for physical activities.
 This remodel and addition to a classic Tucker & Shield Mid Century Modern home in the Laurelhurst neighborhood of Seattle, strengthens the connection of rooms to one another, the public portions of the house to the site, and updates the finishes of this 1955 residence while staying true to the spirit of the original design.
This remodel and addition to a classic Tucker & Shield Mid Century Modern home in the Laurelhurst neighborhood of Seattle, strengthens the connection of rooms to one another, the public portions of the house to the site, and updates the finishes of this 1955 residence while staying true to the spirit of the original design.






 Matt Hutchins from our office will be leading the AIA how to work with an architect discussion at the seattle AIA office this Saturday. Â If you are considering a remodel, addition or new construction, and are interested about the process and value proposition of working with an architect please consider attending this talk from 9:30 to noon on Saturday the twelfth. Â See below for more info:
Matt Hutchins from our office will be leading the AIA how to work with an architect discussion at the seattle AIA office this Saturday. Â If you are considering a remodel, addition or new construction, and are interested about the process and value proposition of working with an architect please consider attending this talk from 9:30 to noon on Saturday the twelfth. Â See below for more info: The
The 











