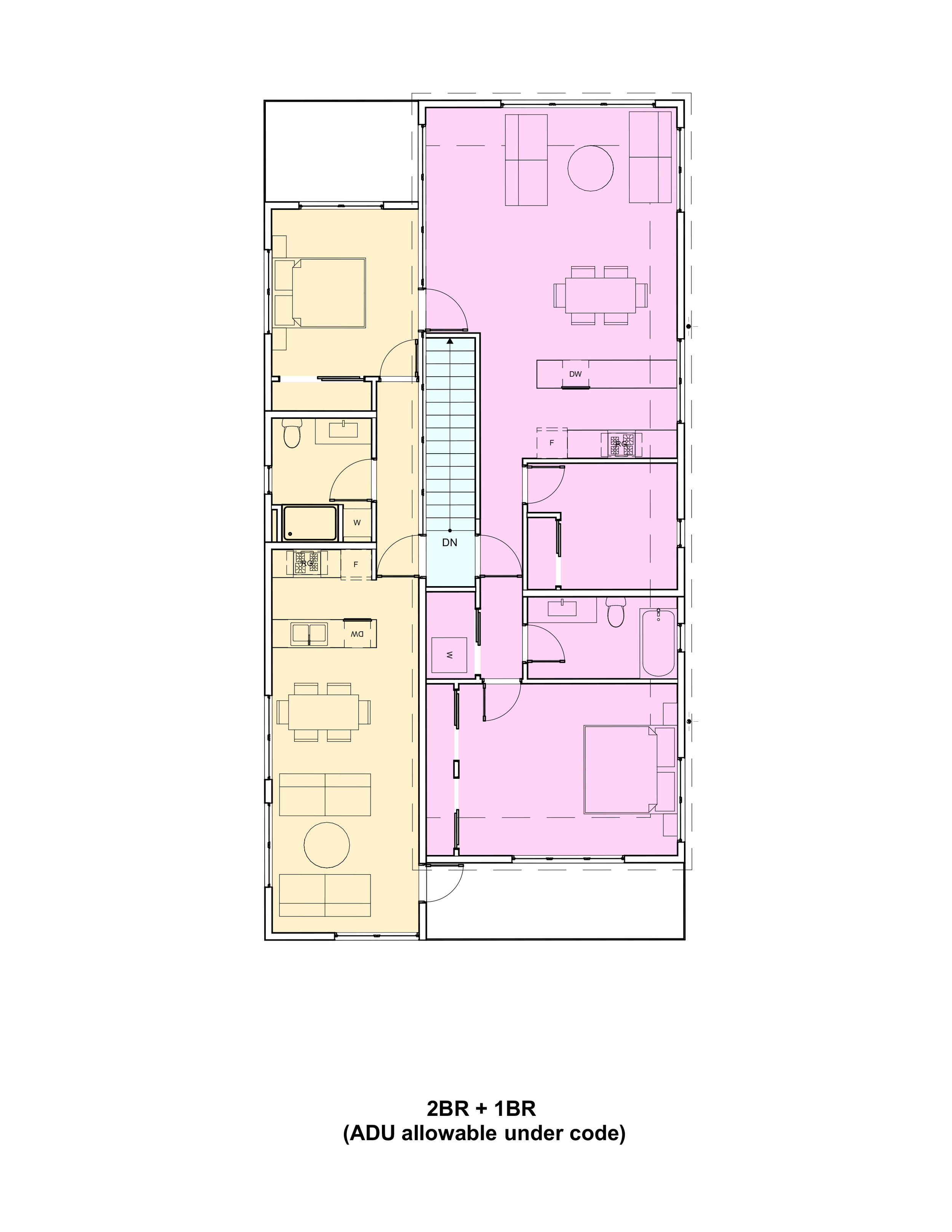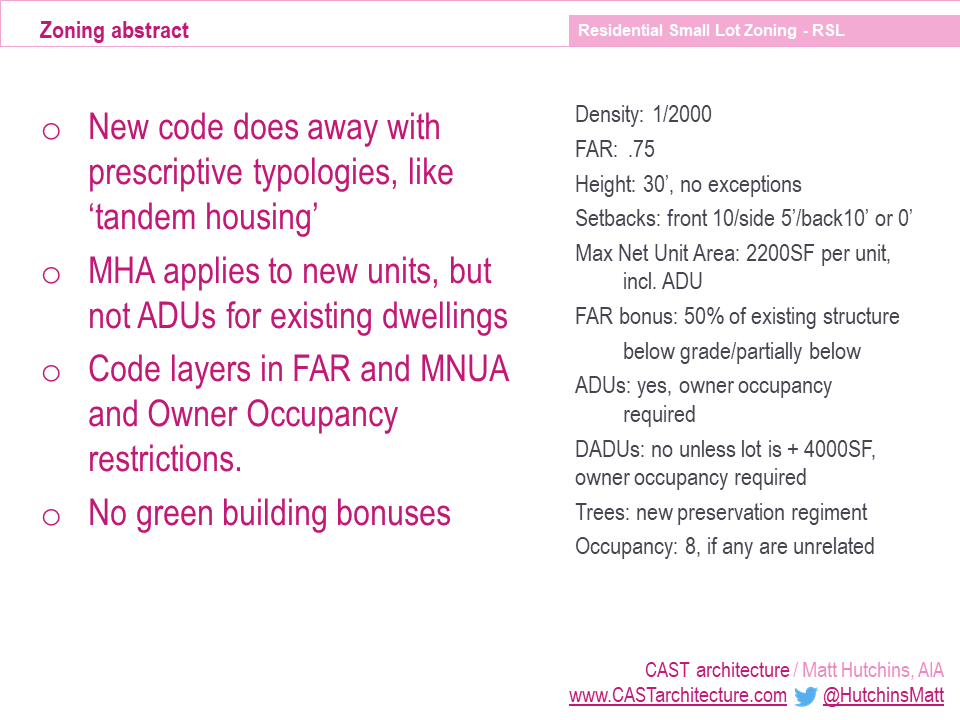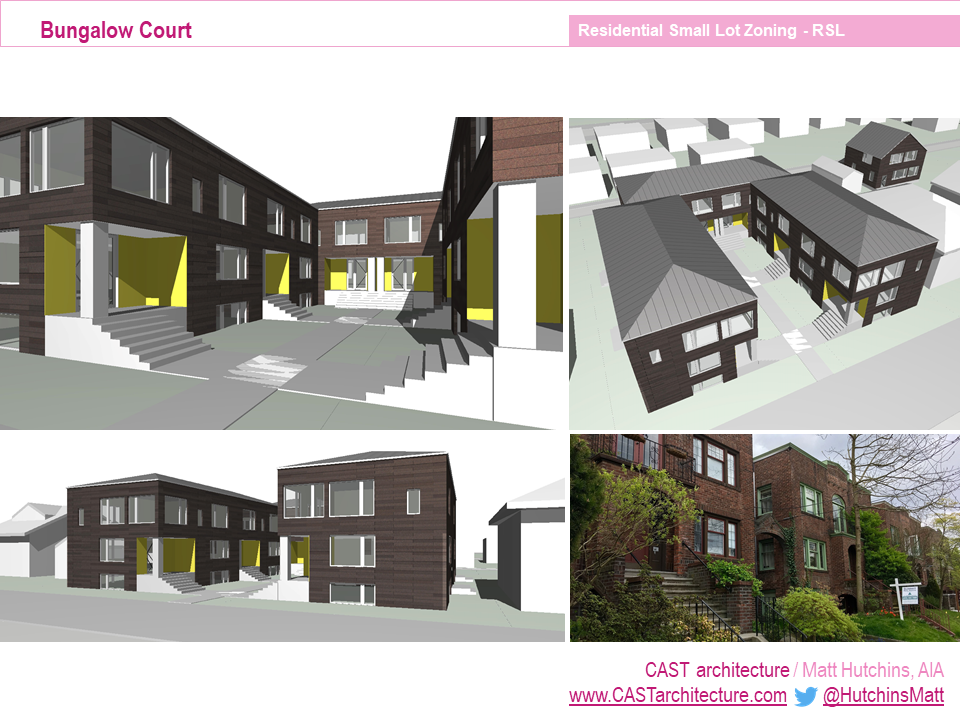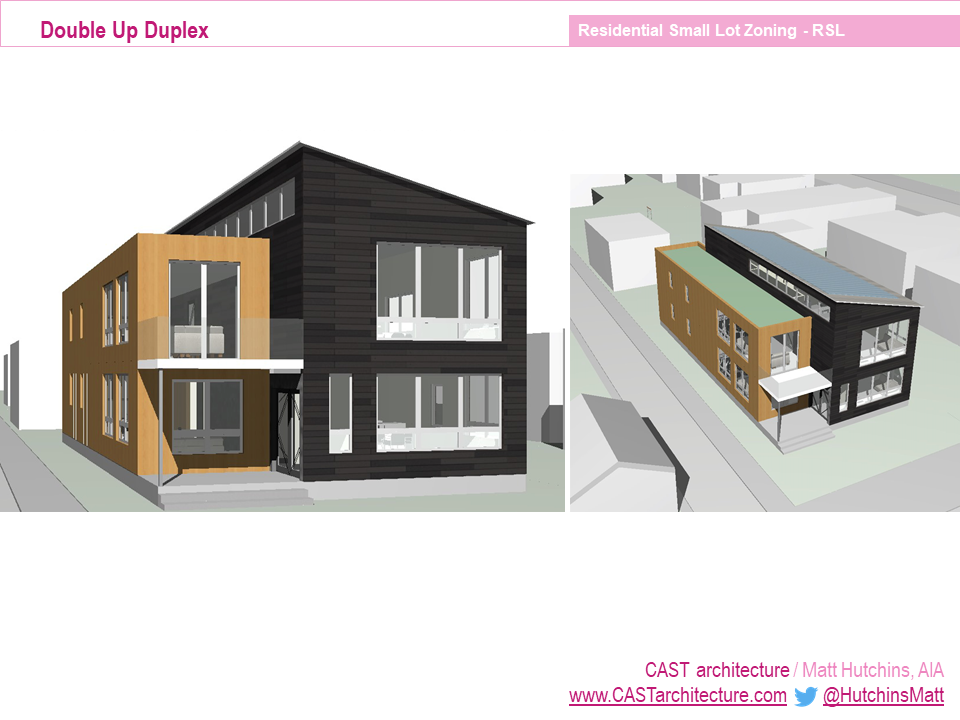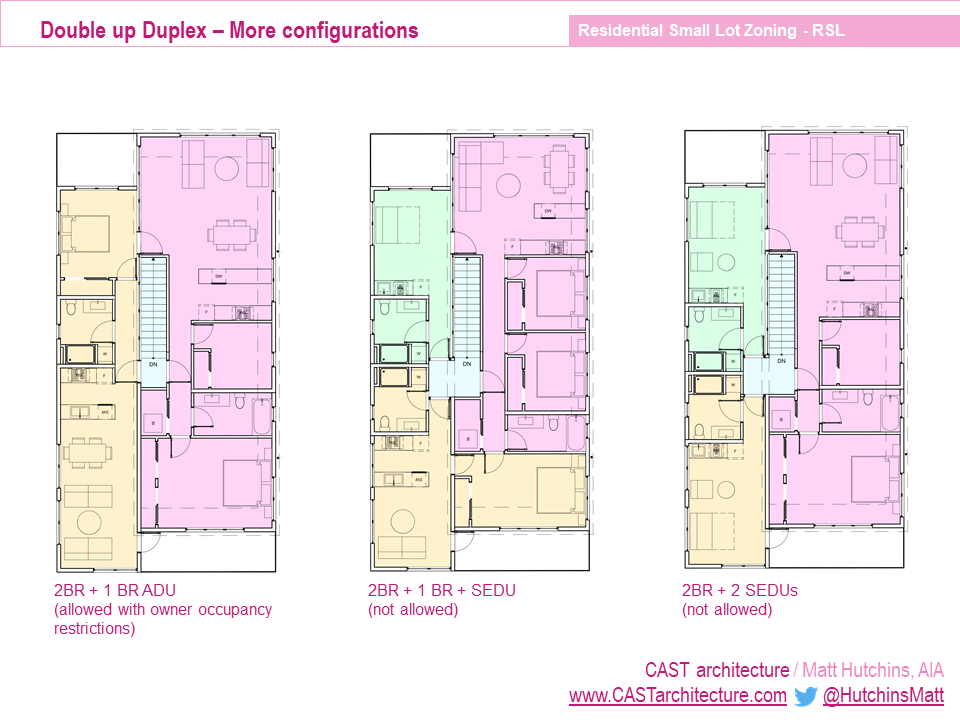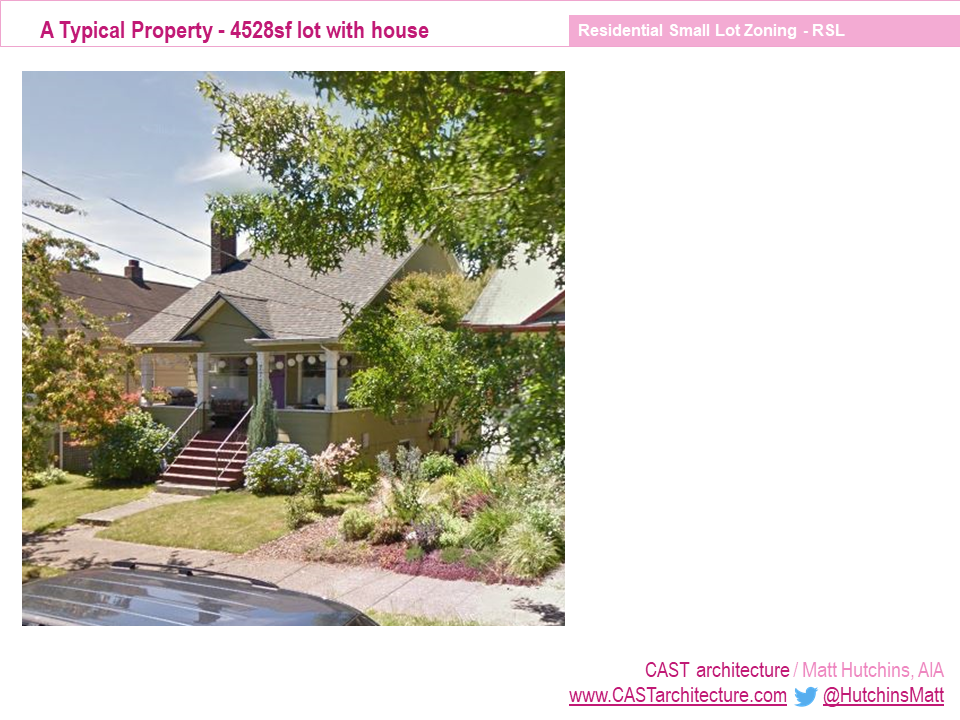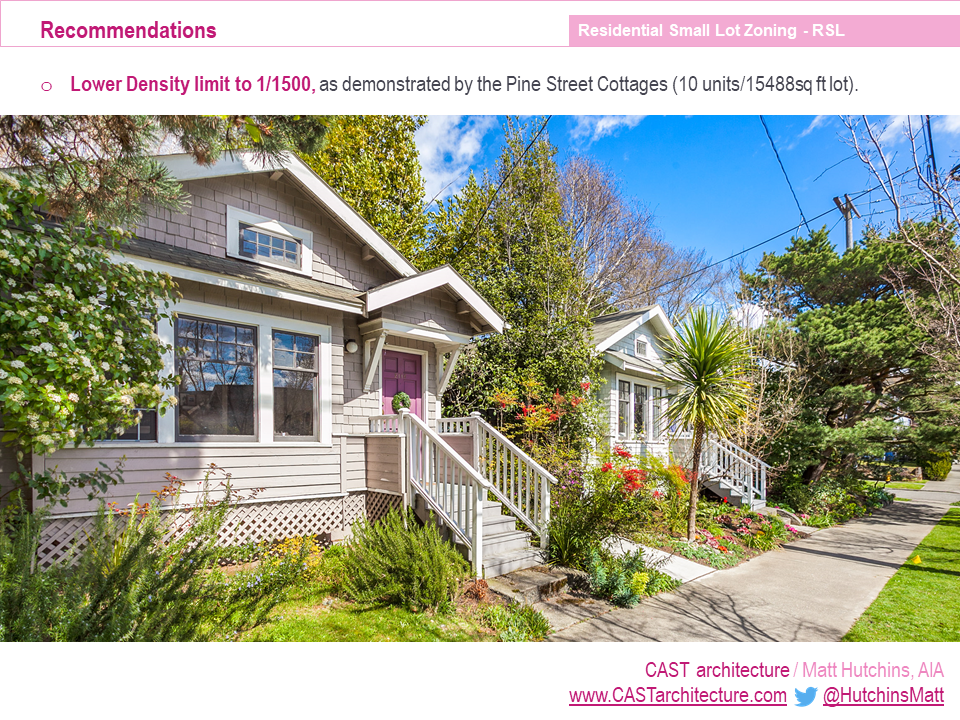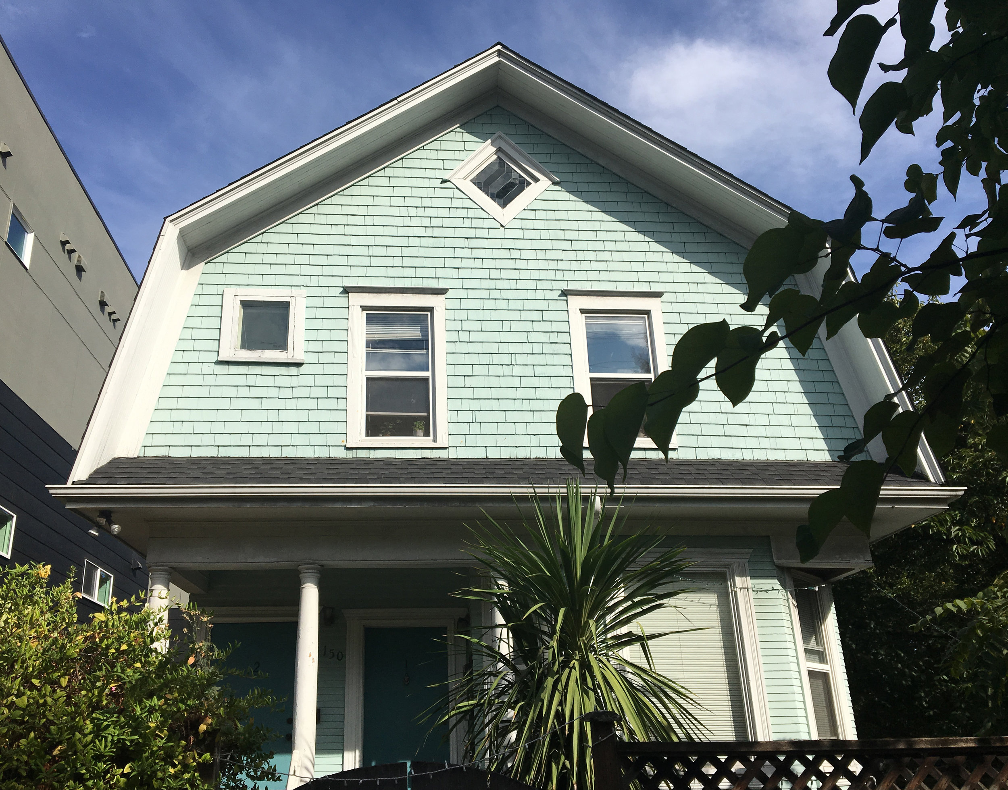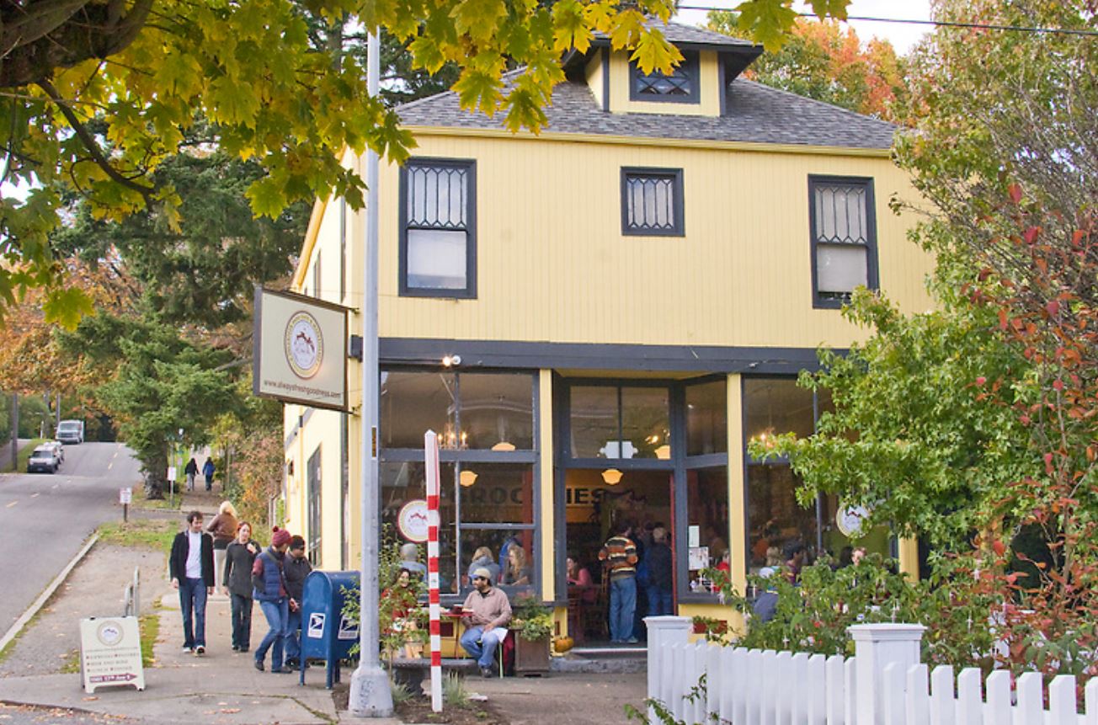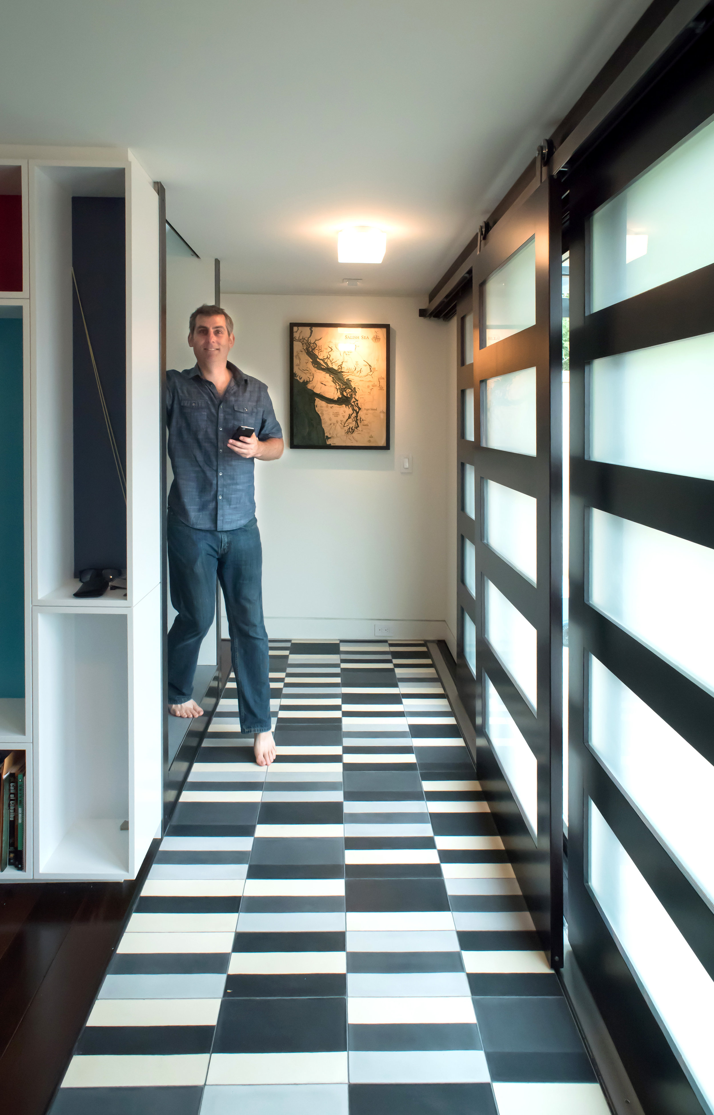To celebrate the final Environmental Impact Statement that came out last week, we’d like to highlight some of the less obvious but clear reasons for progressive Seattle to embrace the new ordinance covering Accessory Dwellings.
1. Many ADUs end up being affordable, even if they are admittedly expensive to build. I have made the case over and over that we should approach ADUs with our eyes open as to the cost and not put too much faith in them as a cure-all for our housing crisis. But, in surveys collected from Vancouver, Portland, Ashland, Eugene, Edmonton, the Bay Area, a large percentage (generally around 20-25%) of accessory dwellings end up being rented for nothing, very little or well below market rate. Voluntary affordability, where the owner has prioritized the benefit of having family, friends, or even good tenants as neighbors over the potential rent they could demand if they were more ruthless landlords is a major benefit of this form of housing.
Voluntary Affordability in Portland. https://accessorydwellings.org/2014/08/07/do-adus-provide-affordable-housing/
Voluntary Affordability in Edmonton. https://accessorydwellings.org/2017/09/08/garden-suites-in-edmonton-a-private-investment-in-the-public-good/
For example, I have friends who have not raised the rent in 9 years for their upstairs mother-in-law apartment because they love the tenant but she’s on a fixed income. It’s a sweetheart deal they want to last as long as she can handle the stairs. These anecdotes are the rule for homeowners who’ve ‘DIY’ developed an extra unit on their property.
In Portland among owners who live in their ADU, 41% of the primary residences where offered for FREE. Meanwhile, we’re fighting tooth and nail over an inclusionary zoning program that might create 6–10% of new housing as rent restricted. The reality is that a naturally occurring housing type people desperately want to build all over is also 2 1/2 times more likely to create truly affordable housing than our best big policy idea.
2) Making Mother-in-Laws and cottages pencil financially counters wild speculation on McMansions. In the Draft EIS, the City ran different financial models for potential development outcomes. In the draft EIS, 46% of the possible scenarios resulted in tear down/replacement McMansions being the most profitable investment. It was only in cases where the land value was high and the lots were large that adding an ADU and DADU made sense. But if you value the neighborhood and want to curb the momentum of displacement and gentrification, supporting options where a second or third household can add rental income suddenly flips the proforma against the disruptive scourge of McMansions.
3) Renters are Seattle’s majority and any related stigma is out of touch. Owner occupancy restrictions are the biggest impediment to the creation of more housing and keep lower income renters out by limiting the number of options for less expensive dwellings to exist. The checkered history of zoning as a substitute for outlawed racial or class covenants is well documented.
More than 20% of Seattle houses are already rentals. We don’t have a restriction on renting out a detached house and has very few expectations of landlords (more might be in order) yet neighborhoods still thrive. Both tenant and landlord are by and large responsible neighbors. Ask any renter, and they will tell you that they are just as committed as property owners to the neighborhoods, support the local businesses, and participate in civic life. As the majority of Seattleites, renters make up the underlying tax base that funds our government, parks, police, and transit (renters pay property taxes too, just through rent).
4) Besides, owner occupancy restrictions should be illegal. Limiting WHO can use land, as opposed to what the land’s function is isn’t really the job of the land use code. Making property ownership the prerequisite to use is unique to ADUs and has been challenged elsewhere. Other jurisdictions, such as Alberta Canada explicitly allow residency without ownership wherever residences are allowed for that reason.




